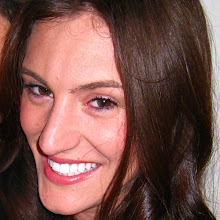Thursday, August 9, 2012
Wednesday, July 25, 2012
Tuesday, July 24, 2012
Monday, July 23, 2012
want
i am crushing hard on this piece
she's a babe - can't stop thinking about the re-upholstery options
and look at those the build in marble end tables
dior
a series of rooms, in a parisian venue, were blanketed with over a million luscious flowers -
the colors and overall look is amaze and i am loving the doorways...
Friday, July 13, 2012
emily henderson
love this space - via emily henderson
so creative - it makes me want to paint everything in my apartment
i have been wanting to do 1/2 walls for a while now and this i think is the push i needed!!
although and she calls it out too - the blue around the window trim looks a bit off, almost like painters tape in the pics from a distance.
but on the door it looks amaze!
Thursday, July 5, 2012
white-box
By building a 1x6 tongue-and-groove headboard right into the space,
Krauth was able to accommodate a California king-size bed. The mobile is
from ABC Carpet & Home in New York.
In the bedroom, a modern version of a wingback chair is decked out in
white cotton twill with a custom brown mohair seat cushion. - and framed image of blue print - LOVE.
can i make this?
Adding a rich pop of color to the living area is an antique map that
homeowner George Krauth had been holding onto for ages, but never had
just the right spot for. To double the drama, he ordered a shade for the
nearby floor lamp in the exact same turquoise color.
Upon moving into his new residence, Krauth did little more in the
kitchen than to replace the appliances, hardware and countertops, and
add a backsplash of glazed brick from Waterworks. A once-nondescript
storage piece was given a coat of automobile primer and topped with
cut-to-fit marble, transforming it into a handsome—and handy—bar.
Found in a Chattanooga salvage store, this wooden bench—securely
attached to the wall—is equally adept at providing seating or storage.
loco
love these - loco by studio boot, you can create more than 32.642
geometric designs. This collection of modular tiles (made from synthetic
paper) are available in neon yellow, pink, orange, red, green, white
and warm gray. More information can be found the ixxi website
Wednesday, July 4, 2012
thesis
i have been meaning to post my thesis on the blog
for quite some time now -
here are the details - I designed a 300,000 sq/ft
recreational facility/medical center/sleep-away camp. The camp is for children who are faced with life threatening and chronic
illnesses, Many of these children would not have the opportunity to
have a camping experience due to their illness. Inspired by Paul Newman and "Hole in the Wall Camps," - Big Apple Camp seeks to reach beyond illness, to inspire children with life-threatening
diseases to become their greater selves. The mission to provide a
year-round, life-changing environment for these children and their
families - one that allows children to participate in an authentic camp
experience by supporting their medical needs, and offers their families
care, education, and respite. In my design I leveraged biophilic and green design
principles across the urban center to promote sustainability and a healthy
environment for the children.
the location i chose was
Pier 57 at W. 15th St
floor plans can be seen larger over at architizer
the complex housed offices, 2 basketball courts, a preforming arts center, inside and outside dining, kitchen classrooms, a biology/discovery area with boating and fishing, an ropes course, a movie theater, bowling alley, pet therapy, arts and crafts classrooms with an a gallery, a library, a medical center w dr offices, exam rooms, labs, cabins w lounges, outside sleeping under the stars, an olympic sized swimming pool, lazy river, volleyball courts, softball, tennis, yoga, and a mini golf course -
you know all the normal camp stuff
oh and a waterfall that recycled and purified the existing water from the hudson
grass plywood and lots of natural light upon entering
beach ball lighting
typical mess hall
a lil jonathan adler inspired lounge
outdoor corridor w views of empire state building
pet therapy w some osborne and little "best in show"
library
color coded way-finding
the cabins
the restrooms
outdoor sleeping
yoga
the warming room for children with rare blood diseases
just your average miami style pool at camp
materials/finishes and furniture
what is this a house for ants?!?
kinda nice after all this time (10 months) to reflect and look back on this project - it was a lot of fun!! the critics had great feedback and everyone at hole in the wall (who helped with my research) loved it as well
umm and total cost to build $564,783,567,381 BILLION
Thursday, June 28, 2012
offices of buck o’neill builders
seriously how amaze is this
(from my "home office" aka my diningroomtable)
omgeeee
Reclaimed Douglas fir was used at the partitions, entry wall, and
cantilevered stair. Workstation counters are recycled paperstone. Cork
tile was used in the conference area, bathroom, and
kitchenette. No VOC paints were selected for all walls and ceilings.
Energy efficient fixtures were selected and instead of a traditional
HVAC system, each workstation has an independently controlled radiator.
The focus of the space is a living wall of mixed plants that takes
filtration a step further.
Monday, June 25, 2012
rosemary's
Here are a bunch of pictures from Rosemary's via Eater -
I previously blogged about it here and like how those pics are more styled, bright and colorful.
So exciting to see my work, the finished product and all the elements come together!!
roof top farm
the exterior
love the way the flooring came out
stairs to rooftop farm
the bar
Subscribe to:
Comments (Atom)























